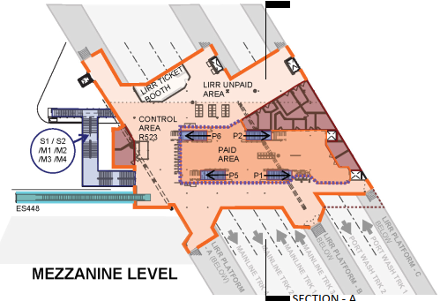Current Project
Reality Capture and BIM Drawings for NYC Subway Station


Cantos Inc will contribute to prepare the contract drawings along with the Structural Team. Which includes setting up drawings, revising existing drawings to conform to MTA standards, and preparing new plans, elevations, sections, and details for various stations. Most of our work was done using ProjectWise (PW) database and drawings were drafted on MicroStation Connect Edition. We are also part of the team that will be inspecting the existing structure.
Cantos Inc. Scan-BIM services; we will use 3D Laser Mobile Scanning of the entire Scope of Work. With the Point Cloud Data, we will convert the drawings into Revit BIM. Additionally will support conversion from BIM to Open Buildings Designer CONNECT for final Client use.
Cantos Inc. will take on the Electrical SOW for 74th St Broadway. Which includes 3 staircases.
 Contact Us
Contact Us
